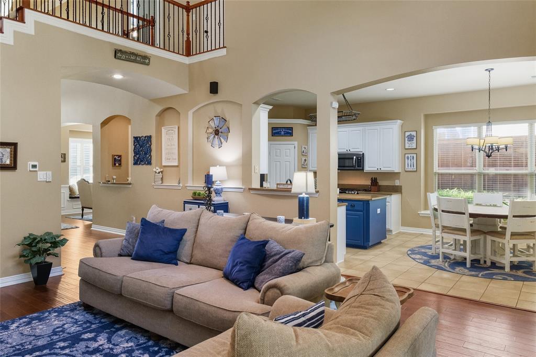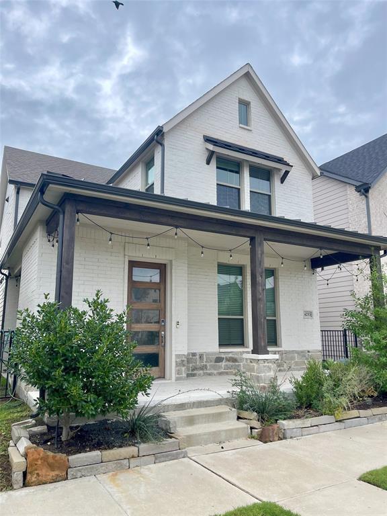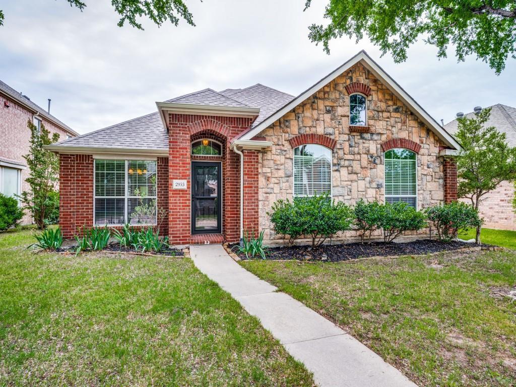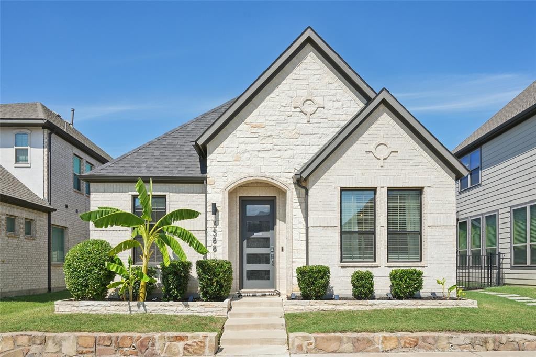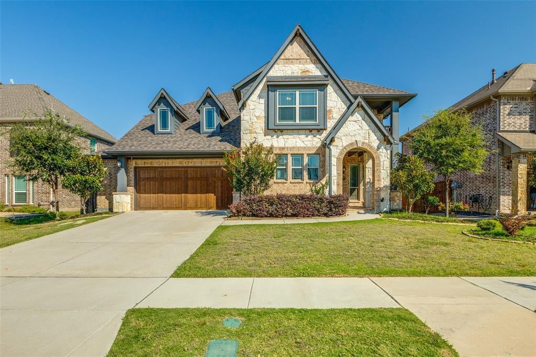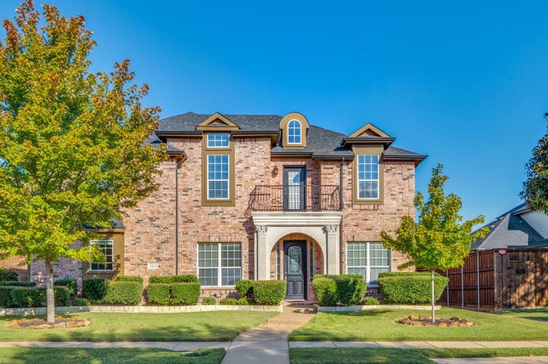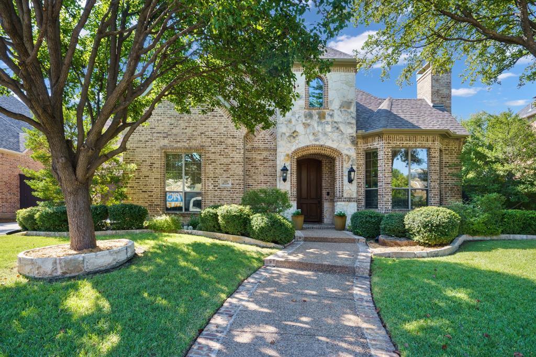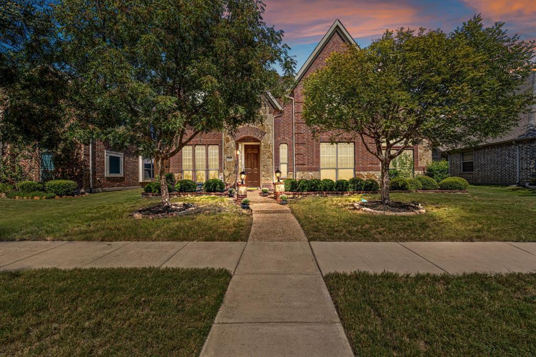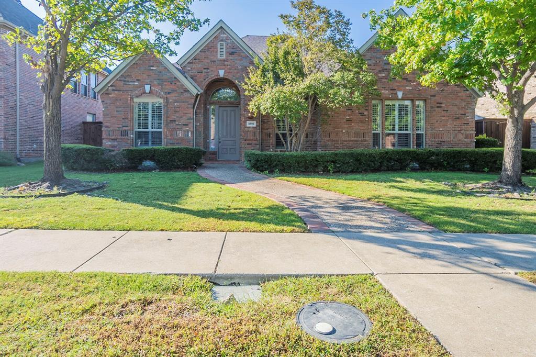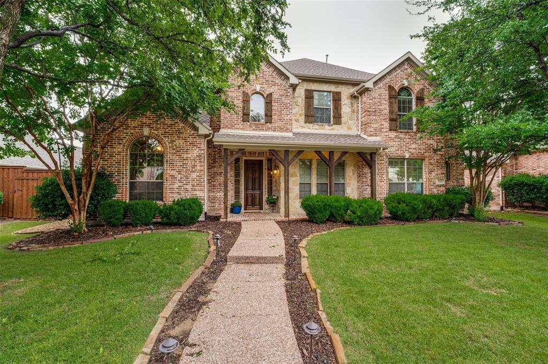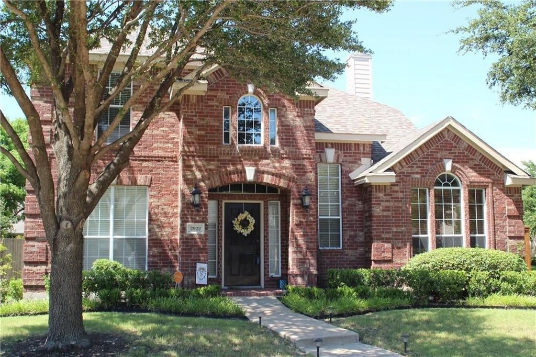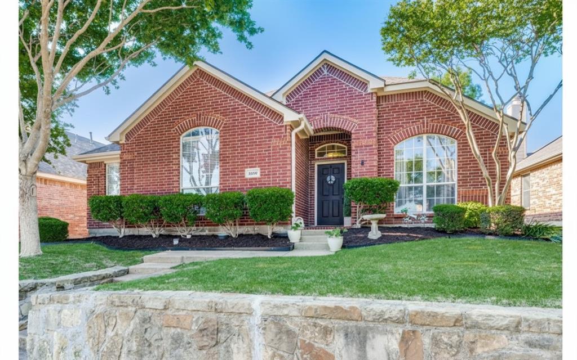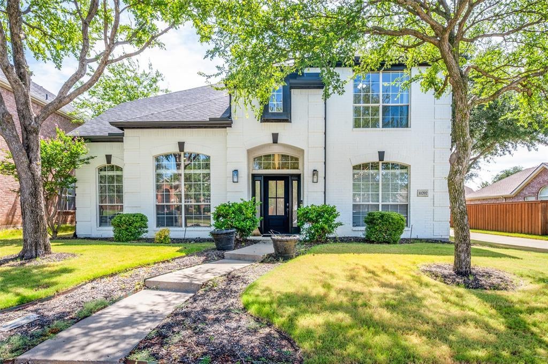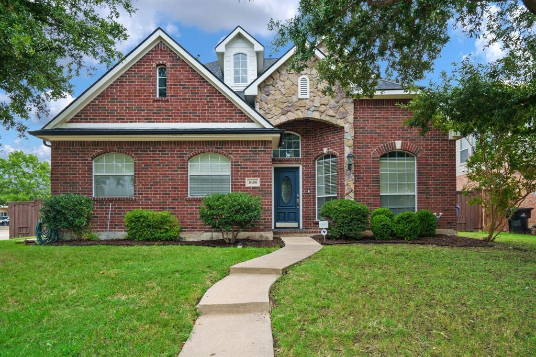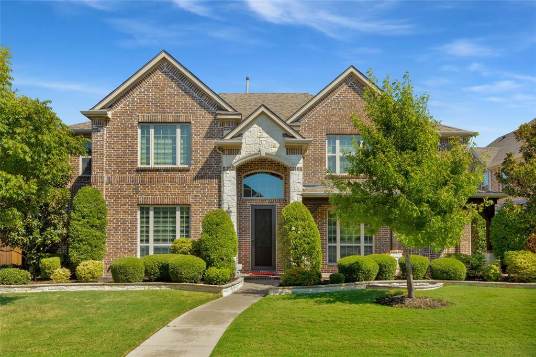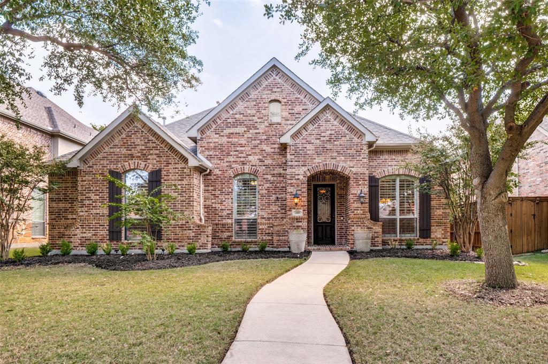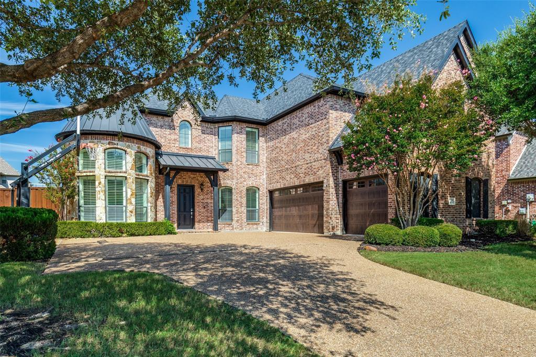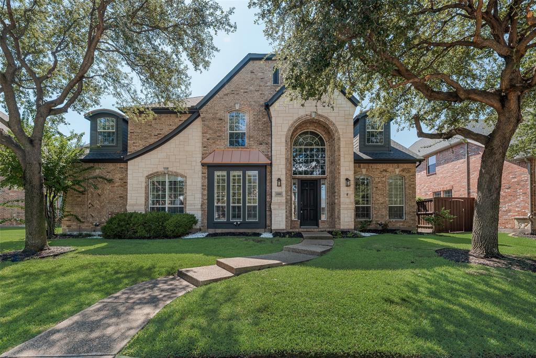Wakeland High School, Frisco Texas
Wakeland High School Real Estate Listings
- All Listings
- $300,000 - $400,000
- $400,000 - $500,000
- $500,000 - $600,000
- $600,000 - $700,000
- $700,000 - $800,000
- $800,000 - $900,000
- $900,000 - $1,000,000
- Over $1,000,000
Wakeland High School, located in the vibrant city of Frisco, Texas, is part of the Frisco Independent School District (ISD) and is recognized for its exceptional educational programs and strong community involvement. Families living near Wakeland High School are fortunate to enjoy access to top-tier academic facilities, a wide range of extracurricular activities, and the best of suburban living. Frisco is consistently rated as one of the best places to live in the Dallas-Fort Worth metroplex, offering an ideal combination of modern amenities and small-town charm.
Academic Excellence at Wakeland High School
Wakeland High School is known for its commitment to academic excellence and preparing students for success in college and beyond. The school offers an extensive array of Advanced Placement (AP) courses, honors classes, and dual-credit programs to challenge and engage students. In addition to its rigorous academic curriculum, Wakeland High School offers a range of extracurricular activities, including competitive athletics, fine arts programs, and various clubs and organizations. The school’s emphasis on academic achievement, personal growth, and community involvement makes it an excellent choice for families looking for a well-rounded educational experience.
Prime Location in Frisco
Frisco, Texas, is one of the fastest-growing cities in the Dallas-Fort Worth metroplex and offers an ideal living environment for families. Wakeland High School is situated in the heart of Frisco, providing easy access to major highways such as Dallas North Tollway and U.S. Highway 121, making commuting to surrounding areas like Plano, Allen, and McKinney convenient and efficient. The city is home to a wide variety of amenities, including shopping centers, entertainment venues, and parks, ensuring that families have everything they need within reach. Whether you are enjoying a day out at The Star, exploring Frisco Square, or attending events at the Frisco Heritage Museum, the location of Wakeland High School offers something for everyone.
Beautiful Homes Near Wakeland High School
The neighborhoods surrounding Wakeland High School are known for their beautiful homes, many of which are part of master-planned communities that emphasize family-friendly living. Whether you are looking for a modern home with all the latest amenities or a more traditional design with plenty of character, there are options for every buyer. Many homes near Wakeland High School feature spacious layouts, large yards, and high-end finishes, offering a premium living experience for families. With well-maintained streets, parks, and recreational facilities, the area around Wakeland High School provides a great environment for families to thrive.
Community Spirit in Frisco
Frisco is renowned for its strong community spirit, and this is evident in the neighborhoods surrounding Wakeland High School. The city hosts a variety of events throughout the year, including the Frisco Freedom Fest, Frisco Arts Walk, and Frisco RoughRiders games, where residents come together to celebrate local culture and connect with their neighbors. The community’s involvement in local events and the high level of civic engagement make Frisco a great place to raise a family and build lasting relationships. With its emphasis on family, fun, and fellowship, Frisco is a welcoming community where everyone feels at home.
Recreation and Amenities in Frisco
Living in Frisco offers access to a wide range of recreational opportunities. The city is home to numerous parks, including Frisco Commons Park and Bobby J. Fischer Park, where families can enjoy outdoor activities such as hiking, biking, and picnicking. Frisco is also home to world-class sports facilities, including the Ford Center at The Star, which is home to the Dallas Cowboys’ training camp. Additionally, Frisco offers ample shopping and dining options, with Stonebriar Centre and The Shops at Starwood providing retail outlets, restaurants, and entertainment venues for residents to enjoy. Whether you're looking for an active lifestyle or simply want to unwind with family and friends, Frisco offers a little bit of everything.
Searching for homes for sale or real estate near Wakeland High School? Use our MLS search below to find your perfect home, condo, townhome or rental property. Wakeland High School is located at 10700 LEGACY DR, FRISCO, TX, 75034. The school is part of FRISCO ISD.
To contact the school, call (469) 633-5700.
For more information about Wakeland High School homes for sale, or to schedule a private showing, call your Frisco real estate specialists - VIP Realty at 214-295-4888.
Don't see what you want? Try looking nearby in zip code 75034 for more Frisco real estate and homes for sale.

