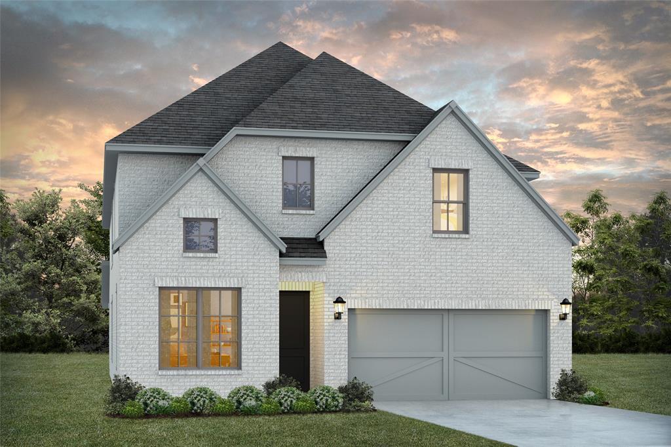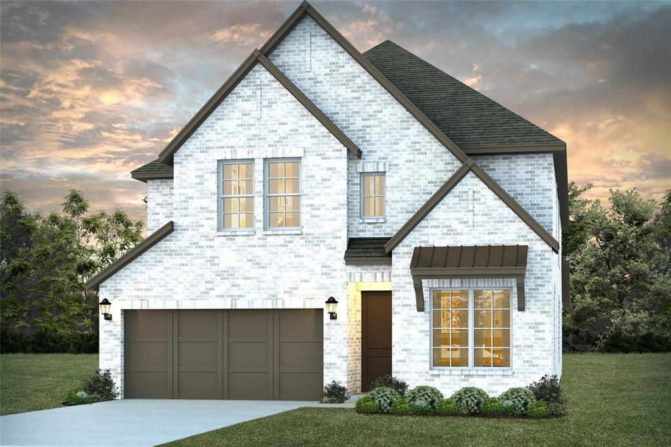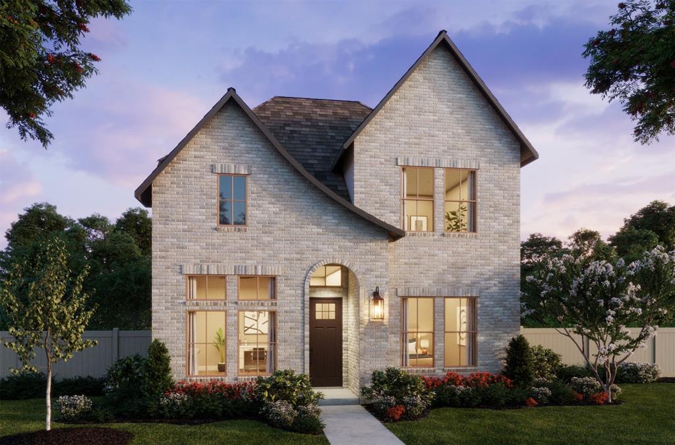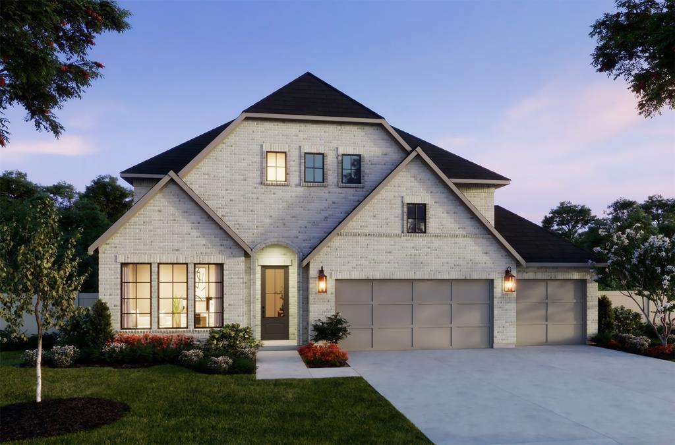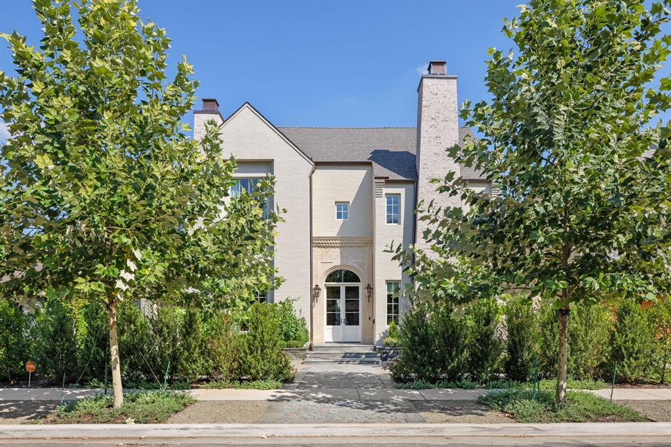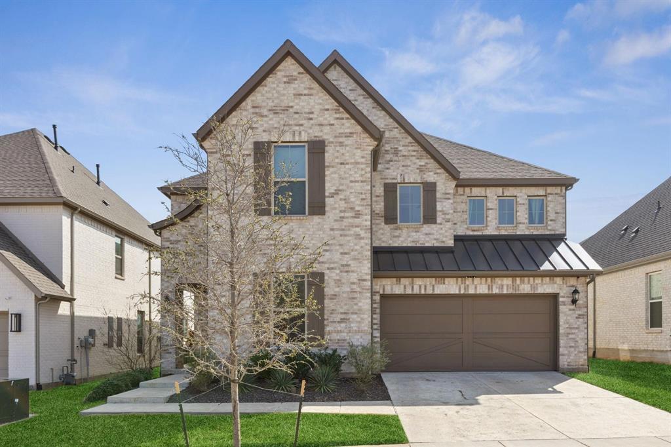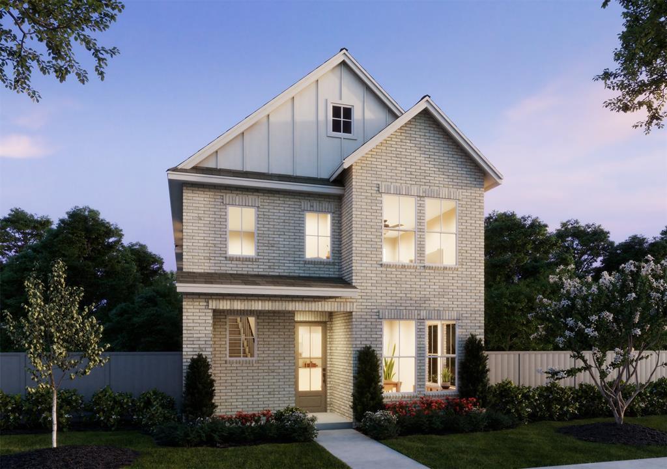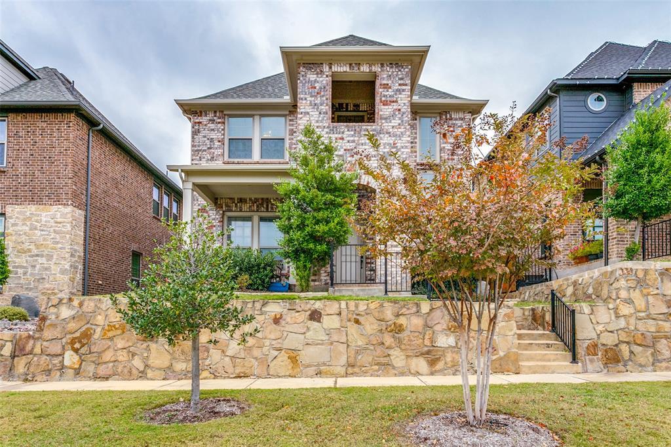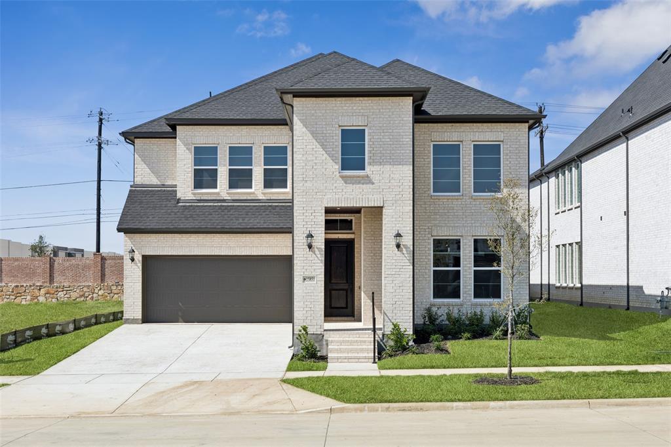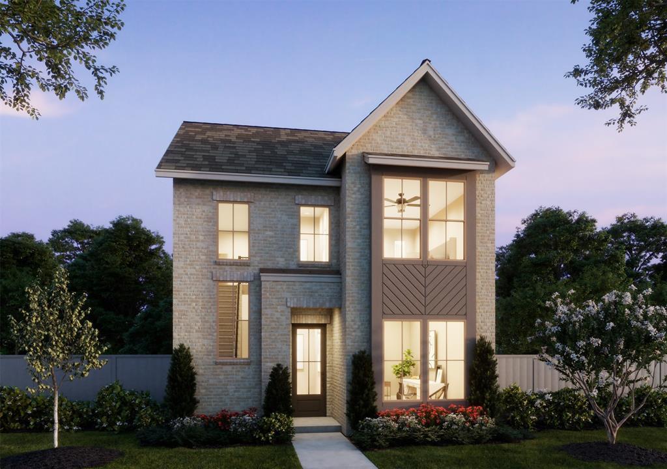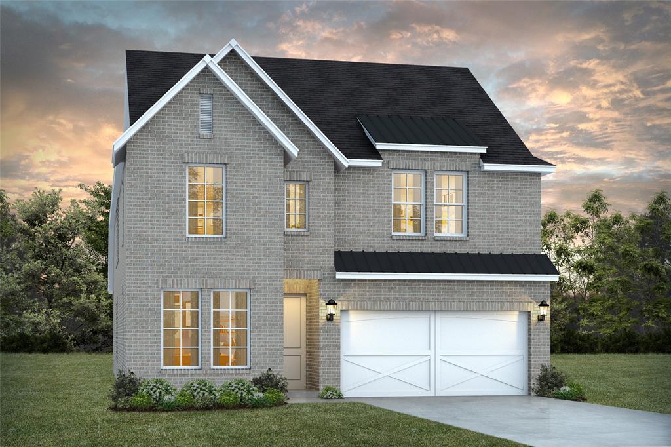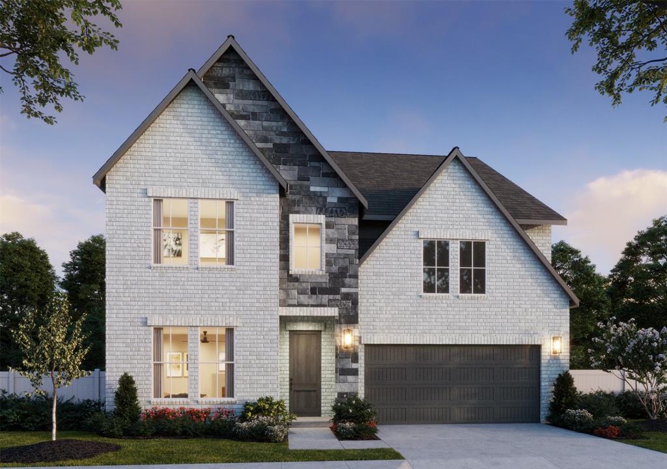Normandy Homes - Dallas & Fort Worth
Normandy Homes has built a reputation for delivering exceptional luxury homes that are crafted with attention to detail and quality. With a focus on creating homes that provide elegance, comfort, and style, Normandy Homes is ideal for buyers looking for a refined living experience in the Dallas-Fort Worth area.
We'll help you find the perfect Normandy Homes, negotiate the absolute lowest price, plus rebate you up to 2% CASH BACK! It's fast, easy and 100% FREE! Our team of top agents are EXPERT negotiators and available 7 days per week.
Cash Back & Incentives - Normandy Homes
- All Listings
- $400,000 - $500,000
- $500,000 - $600,000
- $600,000 - $700,000
- $700,000 - $800,000
- $800,000 - $900,000
- $900,000 - $1,000,000
- Over $1,000,000
PLEASE NOTE The “friendly” community sales manager is hired by, and represents the best interests of the builder, not you. You MUST tell the new homes sales rep that Richard Soto with VIP Realty is your Realtor during your FIRST visit. Otherwise, we will not be able to represent you.
Why Choose Normandy Homes?
Normandy Homes specializes in custom designs that allow you to create a space that perfectly fits your lifestyle. With an emphasis on craftsmanship, the builder uses only the highest-quality materials and construction methods to ensure the longevity and beauty of your home. Whether you’re looking for a traditional design or something more contemporary, Normandy offers a range of options to fit your taste.
Ideal Locations and Communities
Normandy Homes builds in some of the most desirable neighborhoods throughout Dallas-Fort Worth, ensuring that you have access to the best amenities, including excellent schools, parks, and retail centers. Many of their communities feature walking trails, recreational facilities, and scenic views, providing a tranquil and convenient living environment.
Partner with VIP Realty and Normandy Homes
VIP Realty’s agents are experienced in working with Normandy Homes and can assist you in finding your ideal new home. We’ll guide you through every step of the home-buying process, helping you select the right floor plan, location, and features to create the perfect living space. Contact us today to get started with Normandy Homes.
DFW New Home Builder Directory
Learn how our Cash Back Rebate works and review our FAQs section. Selling? We can sell your home fast & for top dollar, while saving you $1,000s. You can also view our Dallas - Fort Worth New Home Builder Directory.

